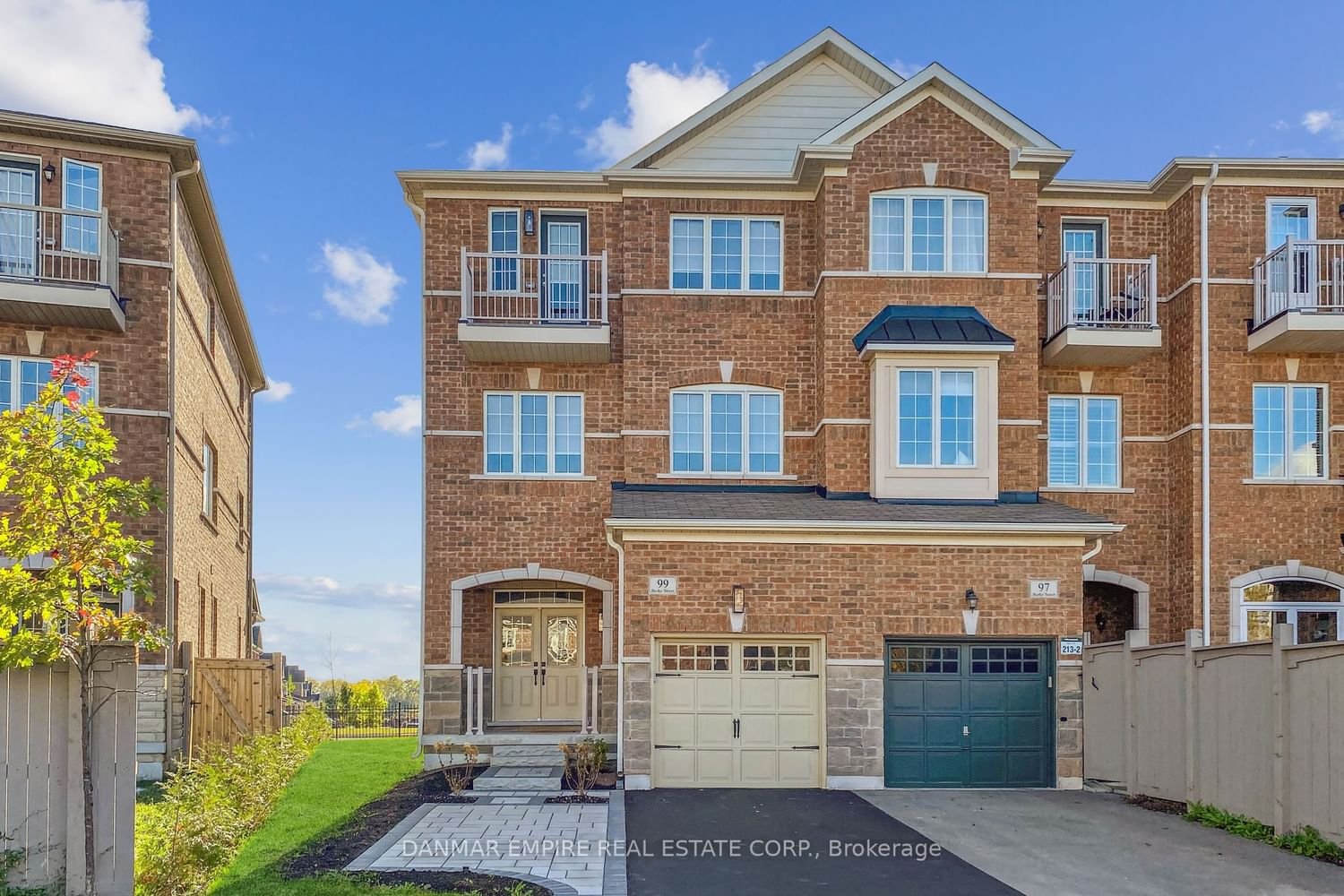$1,198,000
$*,***,***
4-Bed
4-Bath
2500-3000 Sq. ft
Listed on 12/11/23
Listed by DANMAR EMPIRE REAL ESTATE CORP.
This Meticulously Maintained, Almost Brand-New 100% Freehold Semi-Detached Pie Shaped Lot Home Offers Spaciousness & Functionality. With 4 Bedrooms & 2598 Square Feet Above Ground, It's Perfect For A Growing Family. Unique Features Include 2 Private Entrances, Ideal For A Dynamic Work-Live Lifestyle. Situated In A Peaceful Court, It Provides 4 Dedicated Parking Spaces, & Its Well-Manicured Yards Enhance Its Curb Appeal. Inside, The Main Floor Boasts A Versatile Office/Family Room With An Adjacent Washroom, Adaptable To Various Needs. The Second Floor Features A Well-Designed Kitchen, Dining Area, & Inviting Living/Family Room, Great For Gatherings. A Powder Room & Walk-In Pantry With Modern Shelves Add To Its Efficiency. On The Third Floor, 4 Spacious Bedrooms Each Have A Walk-In Closet With Designer Fixtures, Vanities, Private Balcony & A Large Customized Laundry Area Enhances Practicality. The Kitchen Is A Highlight With Upgraded Quartz Countertops For Durability & Sophistication.
Unfinished Basement Has Multiple Windows & Two Cold Rooms Offers Customization Possibilities. This Semi-Detached Home Is A Testament To Comfortable & Convenient Living, Combining Meticulous Maintenance With A Strategic Design.
To view this property's sale price history please sign in or register
| List Date | List Price | Last Status | Sold Date | Sold Price | Days on Market |
|---|---|---|---|---|---|
| XXX | XXX | XXX | XXX | XXX | XXX |
X7351604
Att/Row/Twnhouse, 3-Storey
2500-3000
10
4
4
1
Attached
3
0-5
Central Air
Full, Unfinished
Y
Y
N
Brick
Forced Air
N
$6,825.00 (2023)
< .50 Acres
93.20x22.31 (Feet) - 22.3X98.20X44.17X99.65
